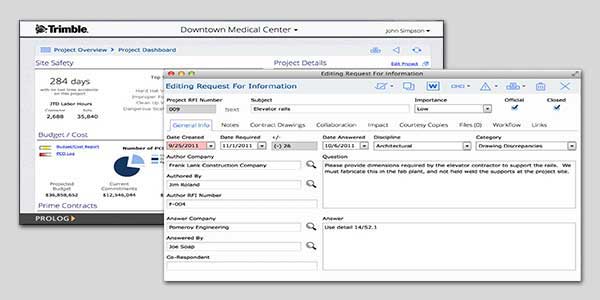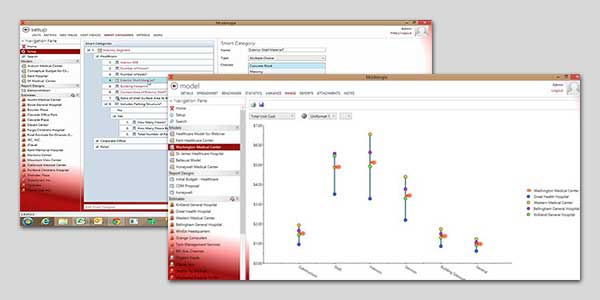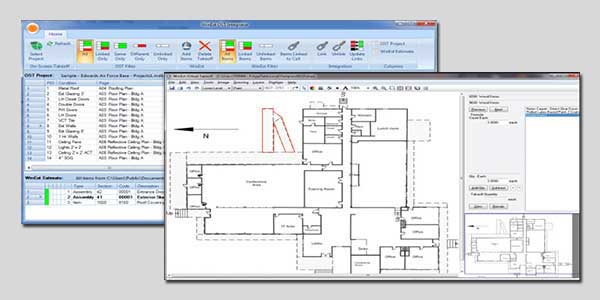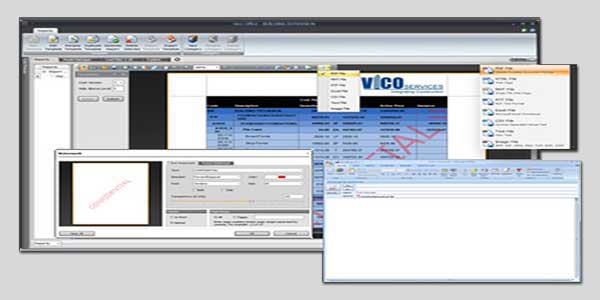
At BuildingPoint, our portfolio of hardware, software and service offerings streamlines communication and collaboration throughout the Design-Build-Operate (DBO) lifecycle. Our solutions are designed to help Architects, Engineers, General Contractors, Construction Managers, and Building Owners/Operators no matter the job size. At BuildingPoint, it’s not just about selling a product, but creating a solution to help our clients achieve greater efficiency and insight into projects.
Field Solutions

The all-new Trimble RPT600 Layout System is essential tool to enhance common building layout and as-built measurement projects.

The Trimble RTS Series of Robotic Total Stations was designed for contractors in both residential and building construction.

The Trimble TX5 3D laser scanner is a highly versatile 3D scanning solution for a broad variety of scanning applications.

The DPI-8 lowers the entry barrier to 3D scanning, while also augmenting traditional scanning solutions, such as the TX-5.
Software

Since 1993, Prolog by Meridian Systems has helped more than 6,000 construction organizations to increase efficiency, reduce project risk, control costs, and provide transparency to project stakeholders. Prolog is built for project managers accountable for construction costs, scope and schedules, and for teams responsible for project delivery.
Modelogix

One of the first systems to truly leverage a company’s project-cost history, Trimble’s Modelogix cost-modeling tool ties seamlessly to data from any leading cost-tracking solution—including MS Excel, WinEst and many others. Data is stored and managed in a user-defined cost structure and readily accessible throughout your company.
WinEst

Trimble WinEst estimating is considered one of the most powerful database-driven solutions on the market. The key to its popularity is that it looks and feels just like Excel with familiar Windows navigation. WinEst estimates can be standardized for multiple project types so thatyou always delivers polished, professional estimates.
Vico Office

Vico Office is designed as a tightly-integrated, BIM-neutral platform to which multiple types of BIM models can be published, synthesized, and augmented with cost and schedule information. With Vico, building owners and general contractors can collaborate efficiently, manage cost, and optimize schedules on complex building projects.
