Following up on the blog post from earlier this week, we’re revisiting the concept and the idea of accuracy on a construction project. Every job is different. And a variety of different inputs and constraints dictate the tolerances for a particular scope within a particular project. The possibilities are endless. But often times, users get caught up looking at the accuracy of a particular instrument, total station, or scanning solution and see that as a gating item for job site integration. Without a doubt, some projects have very tight tolerances. Understanding the capabilities and limitations at the solutions in your toolkit can go a long way towards ensuring that project accuracy goals and tolerances are met. In this post, let’s take an (admittedly) brief look at the concept of angle accuracy, specifically when it comes to robotic total stations.
The accuracy of an optical instrument is represented as something called “angular accuracy”. This means how small of an angle the instrument can measure. This accuracy is measured in “seconds”, or arc seconds. In radial measurements, we assume that there are 360 degrees in a circle. Taken a step further, you can divide each degree into 60 equal parts, or “minutes”. Taken one step further, you can divide these minutes into 60 equal parts or “seconds”.
Given that optical instruments (typically mechanical and robotic total stations) are categorized based on their angular accuracy, which we measure in arc seconds. We are defining the differences in 1/3600th of a degree increments. That’s a very, very tight tolerance. Most commercially viable total stations provide measurements with 1, 3, or 5 second accuracy. That’s 1/3600, 1/1200, or 1/720 of a degree, respectively. How does this look in the real-world? Let’s take a look.
First, let’s take a look at 200’. In most vertical buildings, this is a fairly long run from a station. In this scenario, the tolerance for 1, 3, and 5 second accuracies would be:
< 1/64” for a 1 second instrument
< 3/64” for a 3 second instrument
< 1/16” for a 5 second instrument
Now, let’s move closer. At 100’ from the instrument, the tolerance increases to:
< 1/128” for a 1 second instrument
< 3/128” for a 3 second instrument
< 1/32” for a 5 second instrument
And finally, let’s move closer, to 50’ from the station. Given the realities of construction, 50’ is the baseline average because of obstacles, equipment, and structural elements that block line of sight.
< 1/256” for a 1 second instrument
< 3/256” for a 3 second instrument
< 1/64” for a 5 second instrument
As we can see from these calculations, the angular accuracy of the optical instrument does not significantly impact the measurement accuracy and tolerance a specific point. Now, as distance increases, it most certainly begins to impact accuracy, in a logarithmic fashion. So for significantly long runs, or for very long control runs, it does impact accuracy. But within a building project, the optical instrument is typically well within the margin of error when it comes to accuracy and tolerance.
By understanding angular accuracy, you can begin to tailor your technology and equipment to match the requirements of your project. Saving both time and effort.


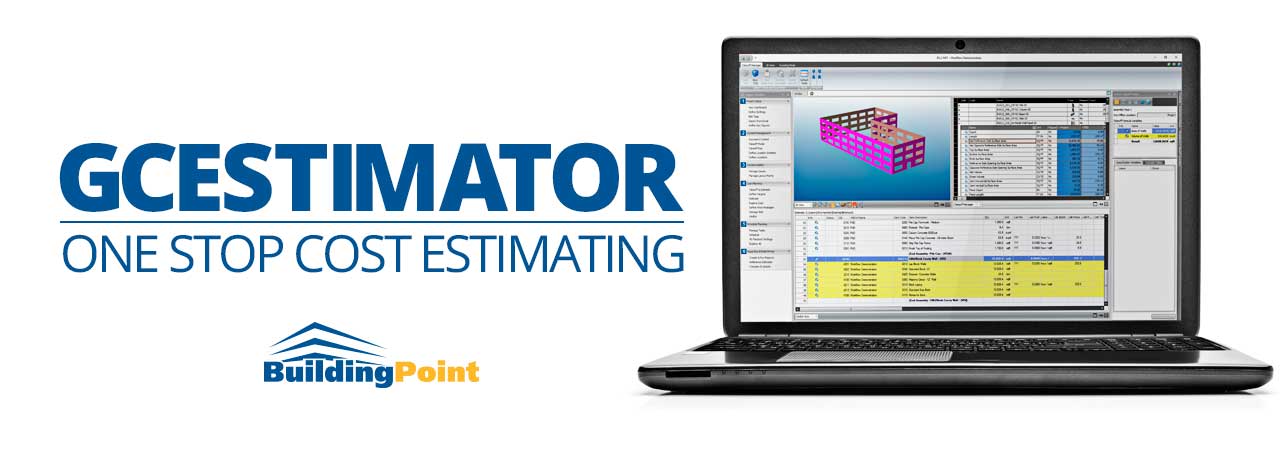
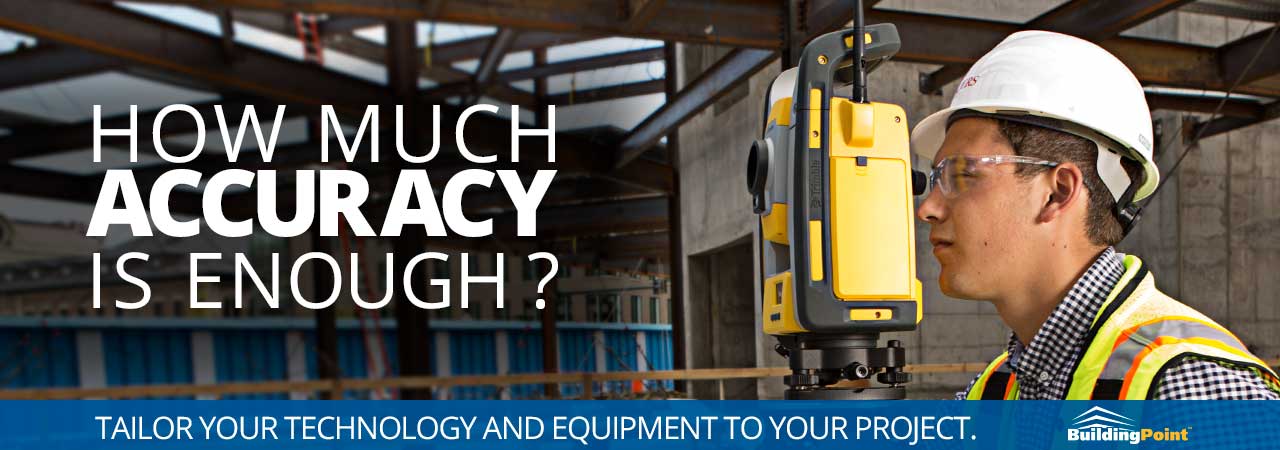
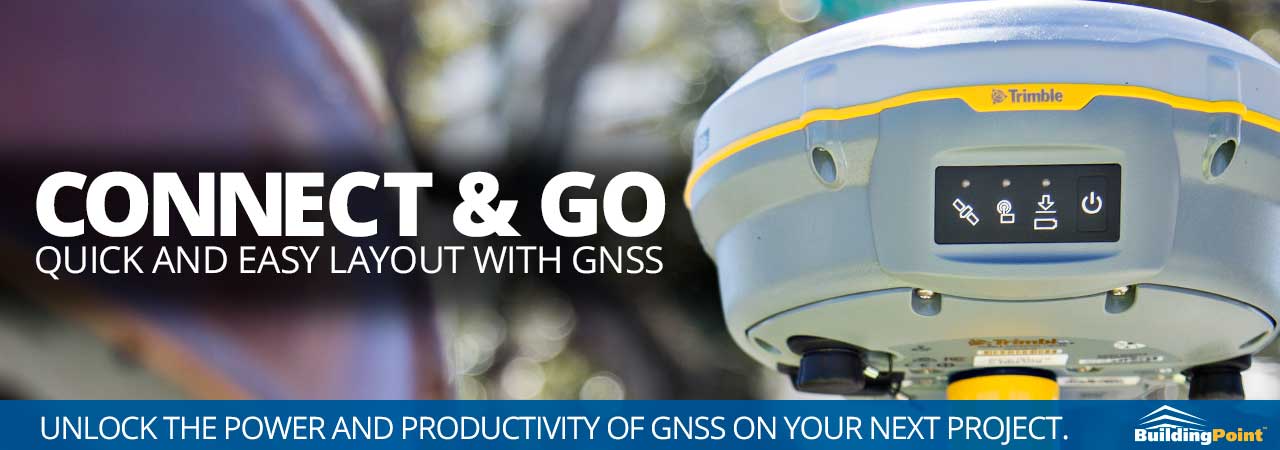
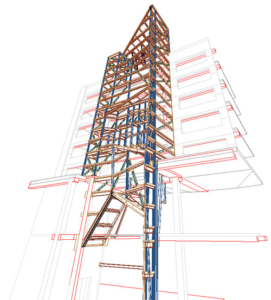 In numerous previous posts, BuildingPoint has discussed the value of laser scanning to deliver a truly accurate “snapshot” of a project. Typically, this capability is discussed within the scope of an entire project or proposed project. But it’s also important to remember that these powerful capabilities can be delivered within a smaller scope. Problem areas, regions with significant as-built deviations, detailed elements, and even issues limited to specific floors or disciplines.
In numerous previous posts, BuildingPoint has discussed the value of laser scanning to deliver a truly accurate “snapshot” of a project. Typically, this capability is discussed within the scope of an entire project or proposed project. But it’s also important to remember that these powerful capabilities can be delivered within a smaller scope. Problem areas, regions with significant as-built deviations, detailed elements, and even issues limited to specific floors or disciplines.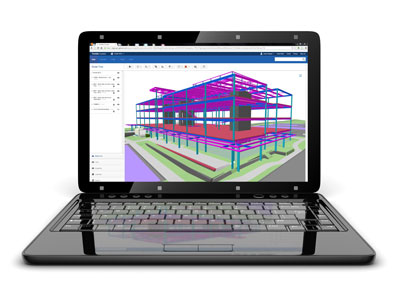
You must be logged in to post a comment.