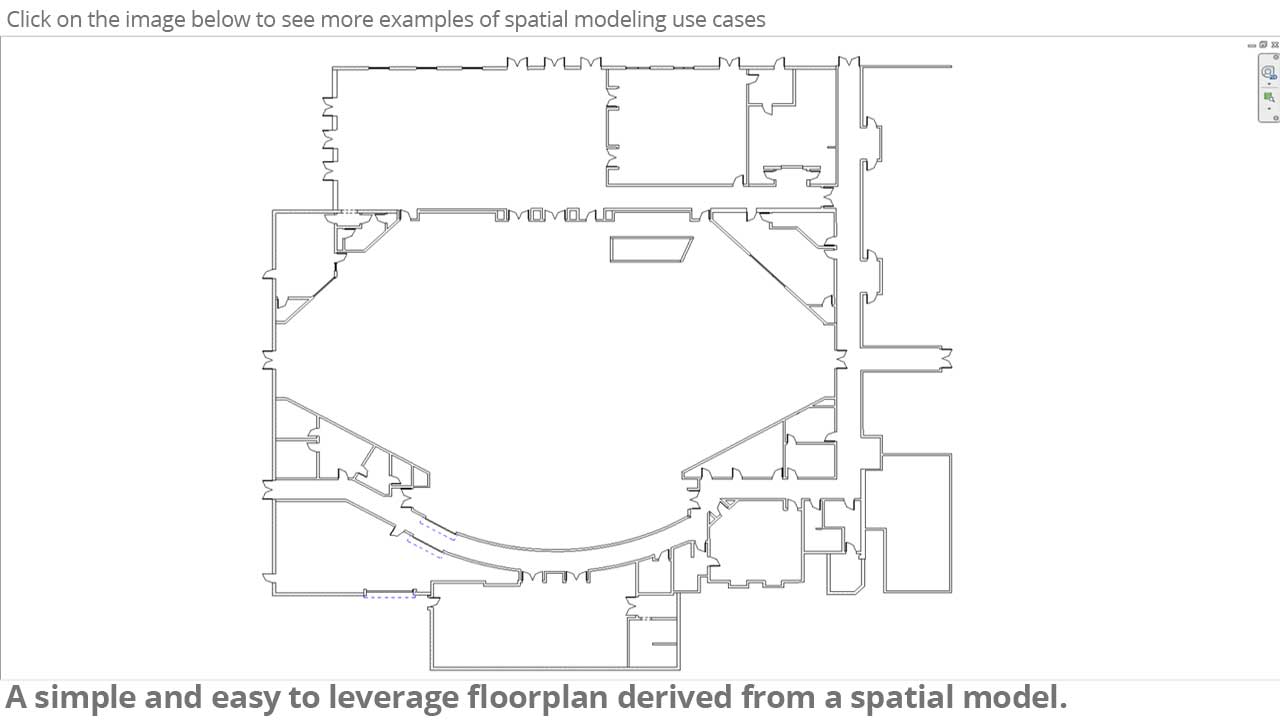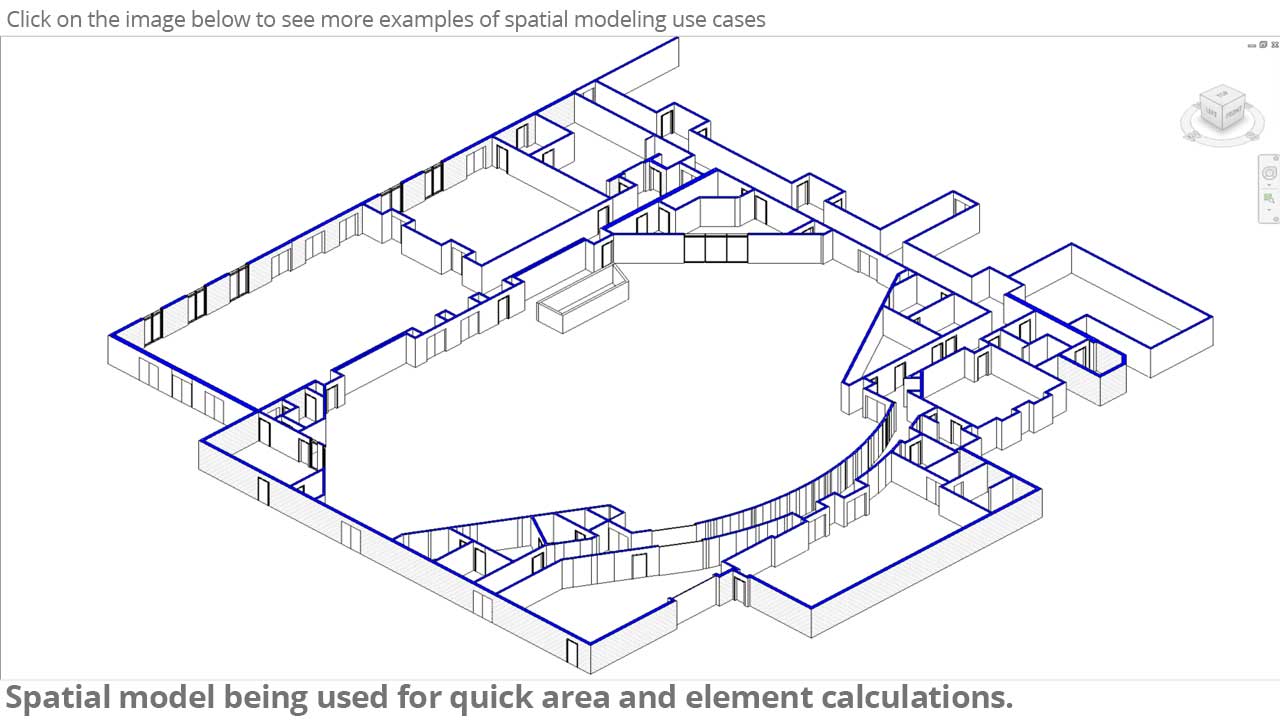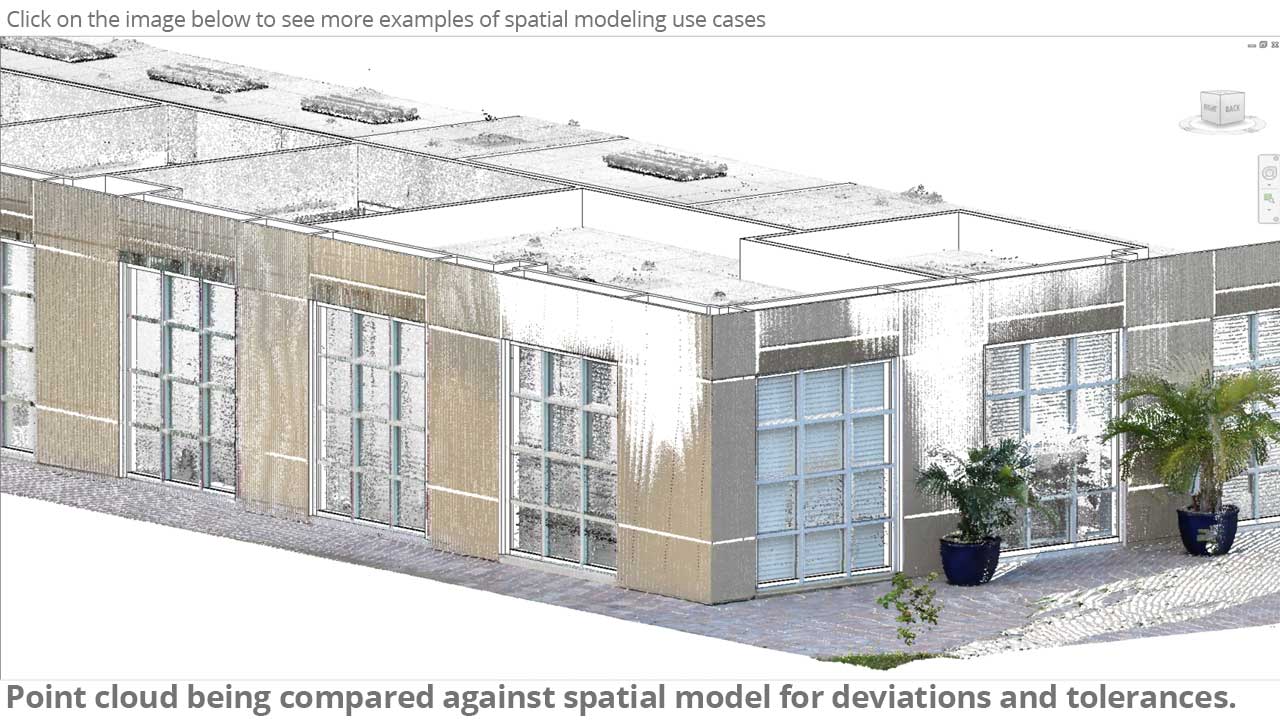What Is A Spatial Model?
Over the past month, one of the most common questions we receive regarding our Spatial Scanning Services is around the idea of “What exactly is a spatial model?” And that’s a perfectly valid question. Let’s jump into what exactly a spatial model is, and how it can help you on your project.
At a high level, a spatial model is a generic spatial representation of your existing space or project. As humans, we live and experience life in a 3D space, though historically, we’ve built structures based on 2D plans. And while this is certainly a solid workflow, 3D perspectives can give us a truly powerful viewpoint with which to understand a space or structure. And that’s precisely what a spatial model provides, is a 3D perspective, that is tied to the actual conditions on-site.
As a component of Spatial Scanning Services, BuildingPoint is able to provide a spatial model that reflects the actual space of the area that has been scanned. This lightweight model is accurate in dimension, volume, and area, and provide a truly unique starting point to understand your existing conditions. The spatial model provided by BuildingPoint also conforms to typical conventions and best practices with respect to families and components making it easy to “Level Up” this spatial model to include or encapsulate systems or detail assemblies as the contractor or designer sees fit.
Being a low-detail representation, the spatial model is perfectly suited to be consumed on a wide variety of platforms including laptops, desktops, cell phones, and tablets. IFC-compliant exports can easily take spatial models to the field for collaboration and RFI applications, regardless of whether 3D coordination models are being used for production roles. This creates a powerful middle ground between the 2D plans still widely used on construction projects and 3D models used in pre-construction and/or cost planning functions. Some examples and views of spatial models can be viewed by clicking here.
Taken together, the spatial model is a fantastic, lightweight, easily understood tool within the contractor or designers toolbox that can greatly simply and/or enhance the collaborative elements of a project. To learn more about both low and high-detail modeling services, click here to download our modeling white paper.




